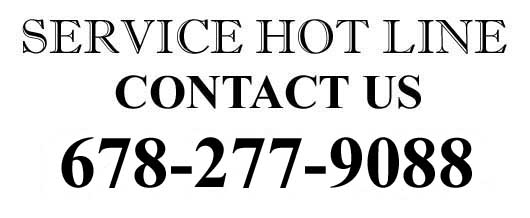Properly measuring your room for a straight bar must include the clearance needed behind the bar, access to the bartender position, the bar itself and in front of the bar for stools. Allowing 36 inches, from the closest obstruction behind and along both sides of the bar is a minimum that allows the bartender postion to be used comfortably. Allowing 36 inches in front of the bar for stools is an adequate allowance for most brands of barstools.
Bars come in various cabinet sizes to accommodate different features. Be careful not to crowd the front of the bar. Most barstools swivel. Crowding the front of bar can result in damaging bar stools when using a swivel feature. |





